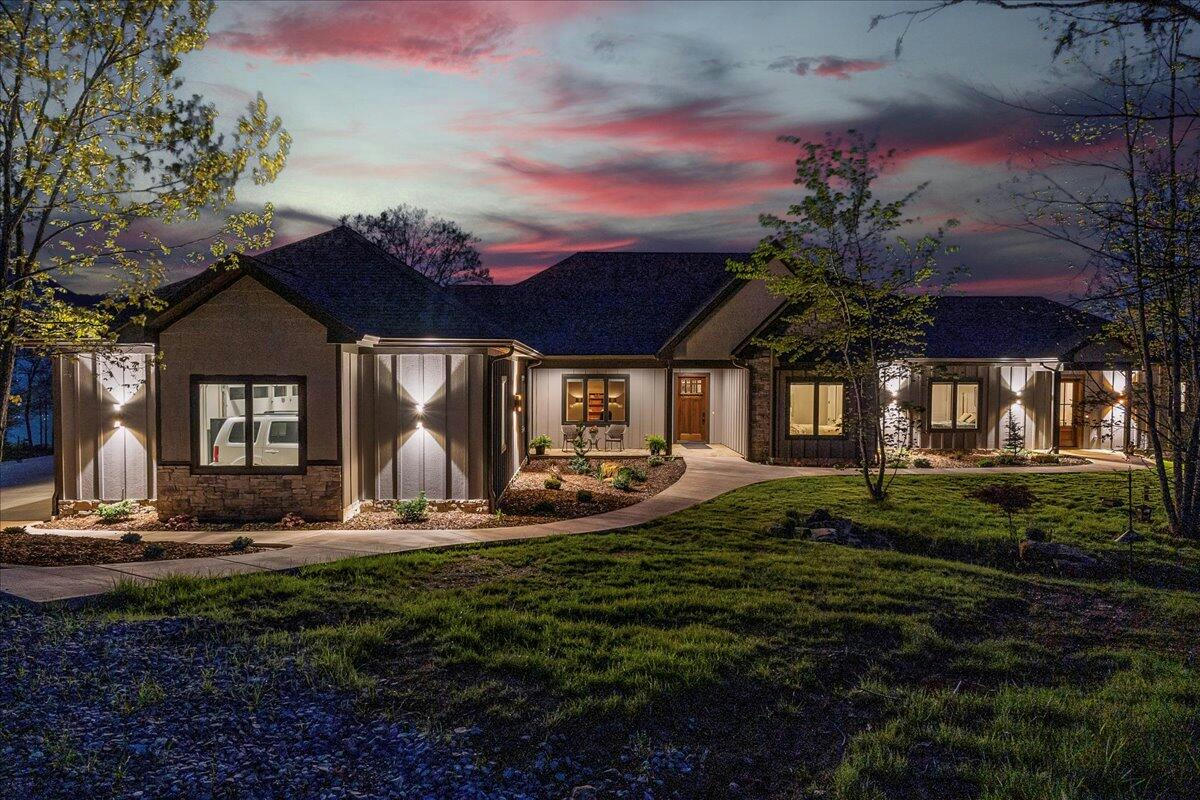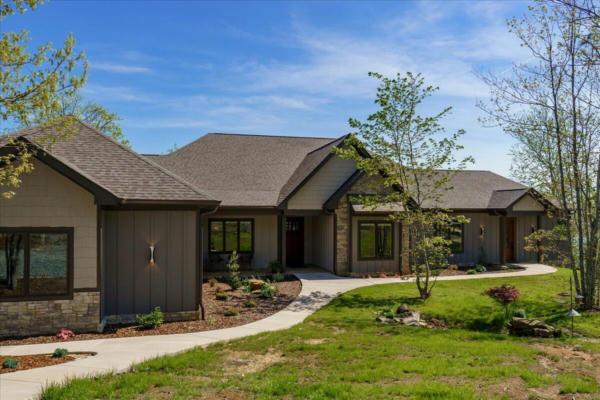255 BEAR CRAWL RD
JASPER, TN 37347
$1,700,000
4 Beds
4 Baths
3,652 Sq Ft
Status Active Under Contract
MLS# 1390592
What do you include when you list features for your dream home? Location... The coveted gated community of Jasper Highlands. Location... A quiet, culdesac, yet accessible to shopping, dining, entertainment and services. Location... Endless views from your bluff lot of a mountaintop overlooking the Tennessee River, & even into Georgia & Alabama. Yes, it is all here. Entering the home you are immediately drawn through the foyer & vaulted living space to the amazing views beyond. Details abound throughout. Entertaining & daily living are complete with your professionally designed kitchen, complete with the finest appliances (Wolf, Miele, Sub Zero, & more), a massive island with seating for family and friends. Endless storage in the walk-in pantry, cabinets, shelving, quartz countertops, plus a desk. Separately, the large laundry includes more storage, sink, table for folding, a pet station.The primary owner's suite with gorgeous views, features a bath with zero-entry rain shower, heated floors--even a heated bench in the shower! This amazing property includes an integrated complete guest suite, plus a separate entrance to a self-contained In-law suite with kitchen, & those endless views of the mountains &river. The solid Hickory hardwood floors throughout, tell you this home was designed & built by a true craftsman. From your arrival to this property you will notice the big & little touches. The landscape with flagstone porches are zero-entry (that's right: no steps into the house). The wrap around deck, from the garage to the back of the house afford endless views, from the blue bridge to Nickajack dam & lake. Even more, the step down deck grants deeper views of the valley below, & your chairs will never block the view from the living room. You have plenty of room to park 3 cars plus a golf cart garage & bay for tools. It is extra deep for a freezer or shelving. But that is not all. Call & schedule a private tour today.*List of upgrades available upon request
Details for 255 BEAR CRAWL RD
Built in 2022
$465 / Sq Ft
$1,308 annually HOA Fee
2 or More Units,Central,Dual Fuel,Electric
2 or More Units, Central, Dual Fuel, Electric, Gas
28 Days on website
1.79 acres lot
Price per square foot and days on website are not provided values and are calculated by RE/MAX.
RE/MAX Realty South, (423) 942-3333
7:56am UTC- 5/20/2024

The data relating to real estate for sale on this website comes in part from the Internet Data exchange (IDX) program of the Greater Chattanooga Association of REALTORS®. IDX information is provided exclusively for consumers' personal, non-commercial use and may not be used for any purpose other than to identify prospective properties consumers may be interested in purchasing. All properties are subject to prior sale, change or withdrawal. Neither listing broker(s) or information provider(s) shall be responsible for any typographical errors, misinformation, misprints and shall be held totally harmless. Information deemed reliable but not guaranteed. RE/MAX Realty South does not display the entire MLS of Chattanooga, Inc. database on this website. The listings of some real estate brokerage firms have been excluded. Copyright © 2024 Greater Chattanooga Association of REALTORS®. All Rights Reserved.


