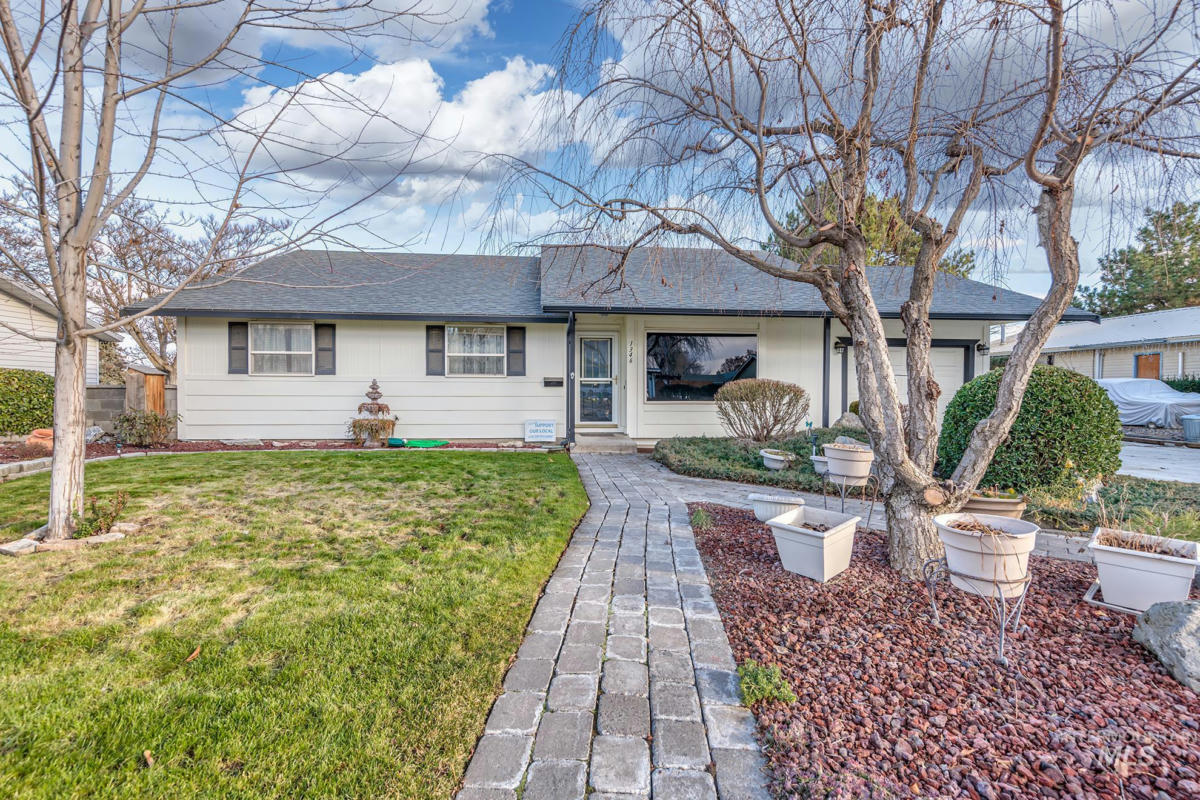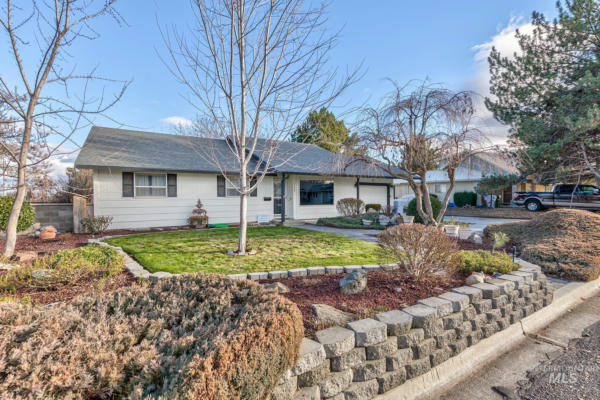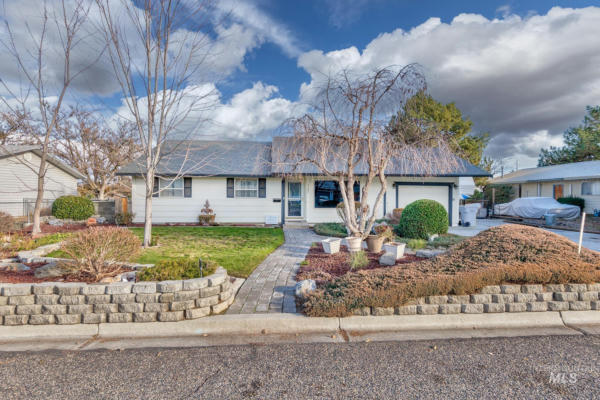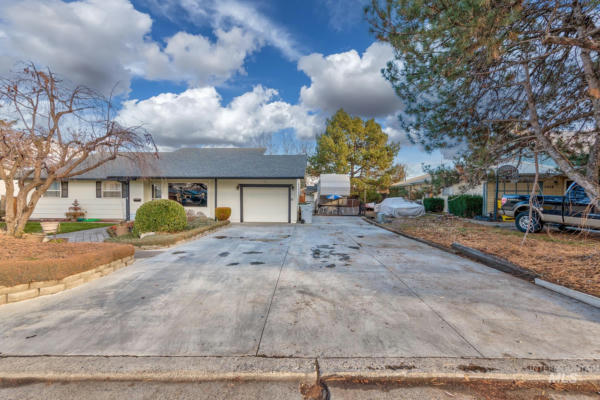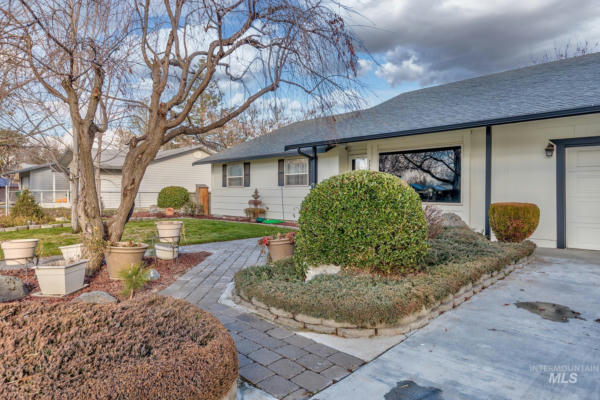1346 SW 11TH ST
ONTARIO, OR 97914
$339,900
3 Beds
2 Baths
2,376 Sq Ft
Status Pending
MLS# 98907917
TONS OF SQUARE FOOTAGE FOR THE MONEY. BEAUTIFUL LOW MAINTENANCE LANDSCAPING! Excellence in pride of ownership! This home features beautiful updates throughout. It has a gorgeous low maintenance landscaped yard, workshop w/power, covered deck & cobblestone patio.New LVP flooring through most of home. The kitchen has been recently remodeled with new cabinets (soft close), countertops, appliances, flooring, etc. It has a spacious pantry with a barn door, large laundry, formal dining, open great room w/fireplace, huge Rec room and more! BACK ON THE MARKET AT NO FAULT OF THE SELLER. BUYER WAS DOING A 1031 EXCHANGE AND THEIR INVESTMENT SALE FELL.
Details for 1346 SW 11TH ST
Built in 1972
$143 / Sq Ft
1 parking space
Central Air
Forced Air, Natural Gas
43 Days on website
0.22 acres lot
